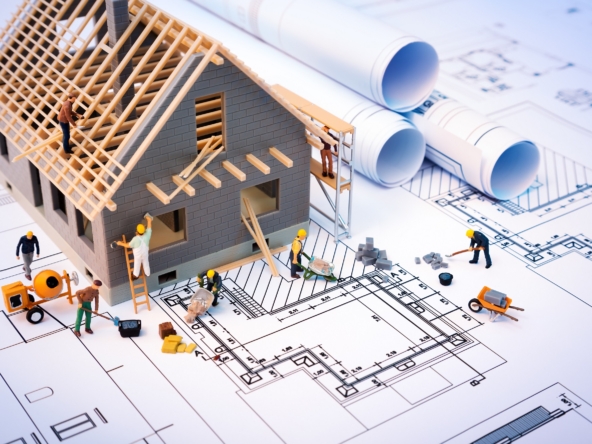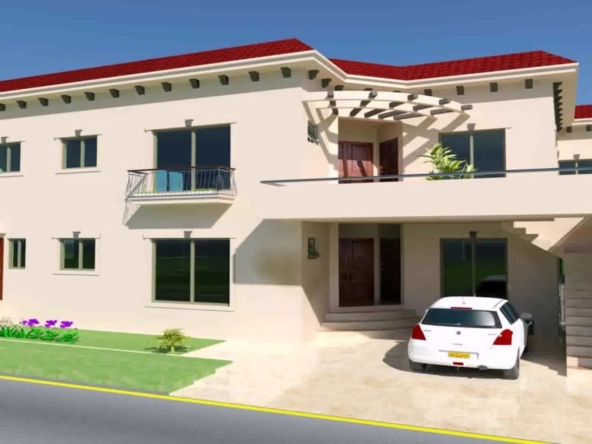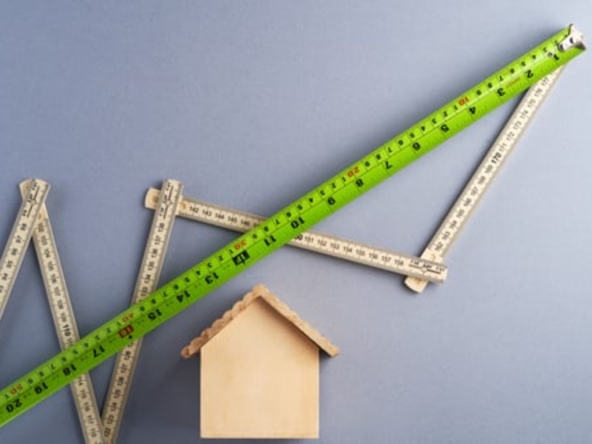Marla is a unit of area’s unit to calculate the land of houses, bungalows, and areas. Marla is mainly using in Pakistan.
In rural areas of Pakistan, 1 Marla = 272 square feet, whereas in urban areas of Pakistan, it is equivalent to 225 square feet.
A 5 Marla house plan is equal to 1125 square feet, and when creating their factors, the most common size of a 5 Marla house plan is 25×45 feet. This is a standard size house in Pakistan.
The 5 Marla house design is quite spacious and makes your house design easy, comfortable, and attractive.
The things you should know before constructing your 5 Marla house:
- 5 Marla house plan has an 1125 sq. feet area, including a garage, large wardrobes, and a small garden. If you intend to create 5 Marla house designs, don’t avoid things including for later, because constructing houses is expensive and time-consuming.
- Always go with 5 Marla map double story instead of a single story. Yes, the double story is expensive, but you can give everything you require in your house in one time.
- You can create a large enough let-bath in your 5 Marla house plan.
- Always prefer an architect with a good portfolio.
- Give preference to a 5 Marla house plan 3d rendering at least of the exterior of your plan.
- Make your house a minimum of 3 feet above the road; you will not regret it in the future it.
- Construct solid enough foundations, don’t compromise with the quality of your house.
- Use suitable material to build your 5 Marla house, also. Use the proper anti raining system in your home to avoid the moisture in walls in the rainy season.

SINGLE STORY 5 MARLA HOUSE PLAN A
Features:
- Plot size 25′ x 45′
- This 5 Marla house plan has 1 bedroom, 1 kitchen & 1 hall.
- Included 2 baths and 1 shower of size 6′ x 4′ and 3’6″x10′.
- Included 1 small greenery area for fresh air and energy flow in the house.
- Car parking garage with proper space to park you can and two-wheeler also.
- Hall with the size of 15’x9′ with adequate space.
- The kitchen size is 14’x8′.
SINGLE STORY 5 MARLA HOUSE PLAN B
Features:
- Plot size 25’x45′
- This 5 Marla house plan has 1 bedroom, 1 kitchen & 1 hall.
- Included 2 bathrooms and shower of size 7’x4′ and 6’x7′, one bathroom is attached to the bedroom.
- Car parking garage with proper space to park your car and two-wheeler also.
- Hall of the size 13’6″x14’6″ with adequate space.
- The Kitchen size is 9’x9’6″.
SINGLE STORY 5 MARLA HOUSE PLAN C
Features:
- Plot size 25’x45′
- This 5 Marla house plan has 2 bedrooms, 1 kitchen & 1 hall.
- Included 2 baths and shower of size 5’x4′, one bath is attached to the bedroom.
- Living & Dining size of 14’x14′ with proper space.
- The kitchen size is 7’9″x10′.
5 MARLA HOUSE PLAN DOUBLE STORY:
Building a double-story house can save you money. When you build your single-story home, the cost per square foot has been higher rather than that of a two-story house.
Features
- This double story 5 Marla house plan has 5 bedrooms. Five bedrooms in any house can be a good enough space for a growing family with family members. You can sleep and live comfortably in this house. You can use the first-floor bedroom as your children’s room, and one guest room is also available there. Easily a family with 10 or more members can live in this house.
- In this plan, you get 2 kitchens. Two kitchens are sufficient to cook food with good space and storage. 1 storeroom is also attached to both kitchens. People of Pakistan and India have the nature to store months of cooking materials, so as per the cultural side, the storerooms are good space to store the stuff.
- Outside stairs are better for these types of plans. If you give your one floor on rent, you can get stable monthly earnings forever, and the outside stairs will not disturb anyone.
- There’s a total of 4 toilets attached to the bathrooms in this plan.
- On your first floor, you are getting extra open passage space, where you can do gardening, you can put your flower pots to increase the freshness and positive energy in your house.
- The outside stairs and enough first-floor passage can make your house more attractive from the outside. In this plan, the exterior will be excellent.




